- Necessity: Designed as a self-sufficient urban residence, it addresses critical needs in water, waste, food, and energy in a rapidly urbanizing city.
- Affordability: Comparable to conventional middle-income homes in cost, with significantly lower long-term operational expenses.
- Simplicity and Appropriateness: Uses passive strategies, local materials, and climate-conscious layout to reduce HVAC reliance while ensuring comfort.
- Sufficiency and Efficiency: On-site soil reuse, full water self-sufficiency, and nutrient recovery create a circular resource loop.
- Scalability: Uses a well-tested, locally adapted earth construction method scalable across urban India.
- Beauty: Emphasizes material honesty, ecological integration, and supports biodiversity - a modern yet rooted architectural language.
- Unique Principles of Success: Integrates permaculture, mixed-use planning, and sanitation innovation through deep client collaboration and systemic thinking.
- Limitations: Depends on user participation, region-specific soil knowledge, and technical acceptance by mainstream construction professionals.
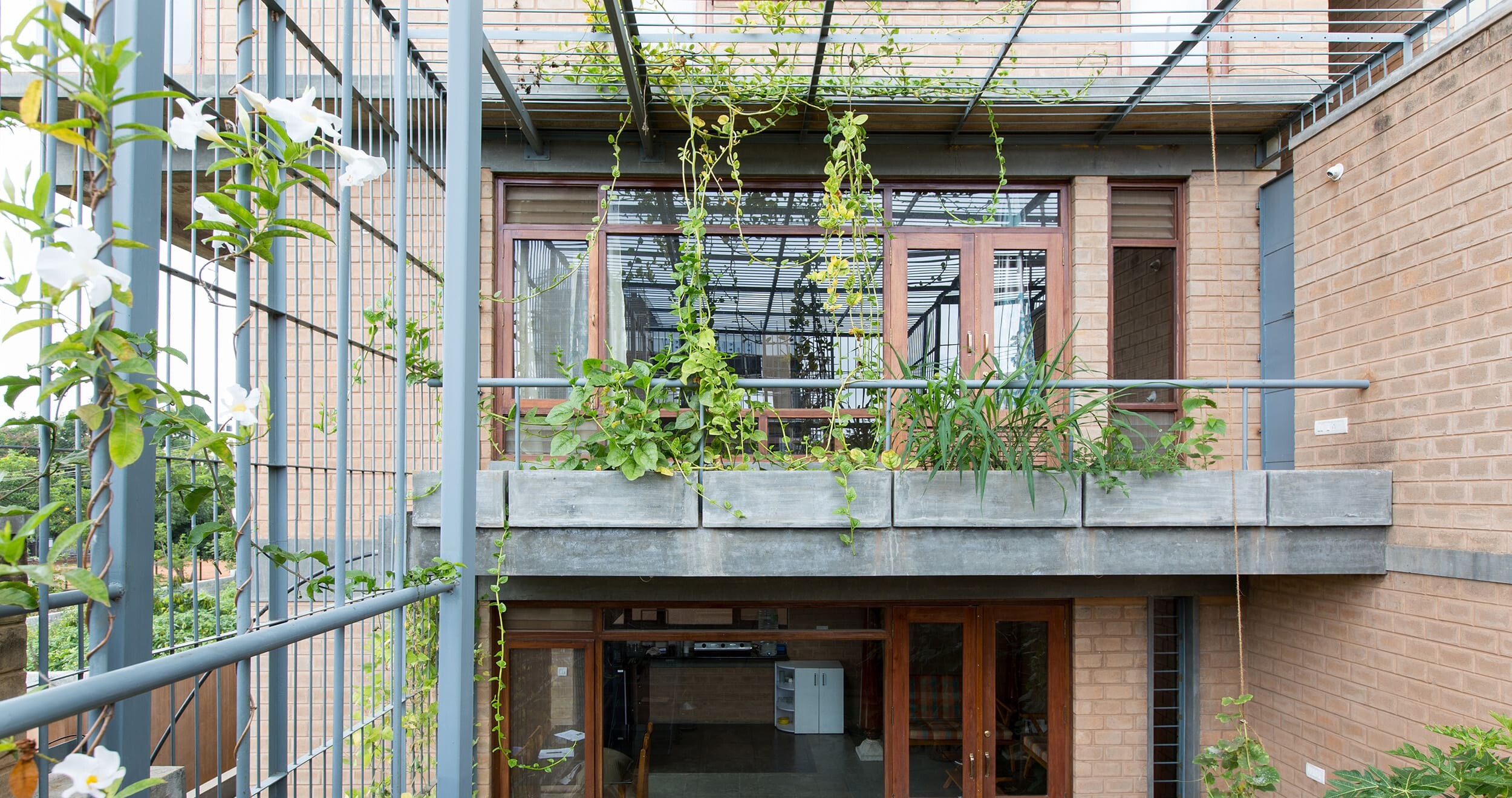
Eco House
-
Location:Bengaluru, India
-
Type of use:Residential
-
Year of construction:2016
-
Size:282 m²
-
Project sponsor:Ashok Lall
-
Principle of fail addressed:Uniform Architecture, Short-term Responsibility, Resource Ignorance, Social Ignorance
A Biodiversity Hotspot
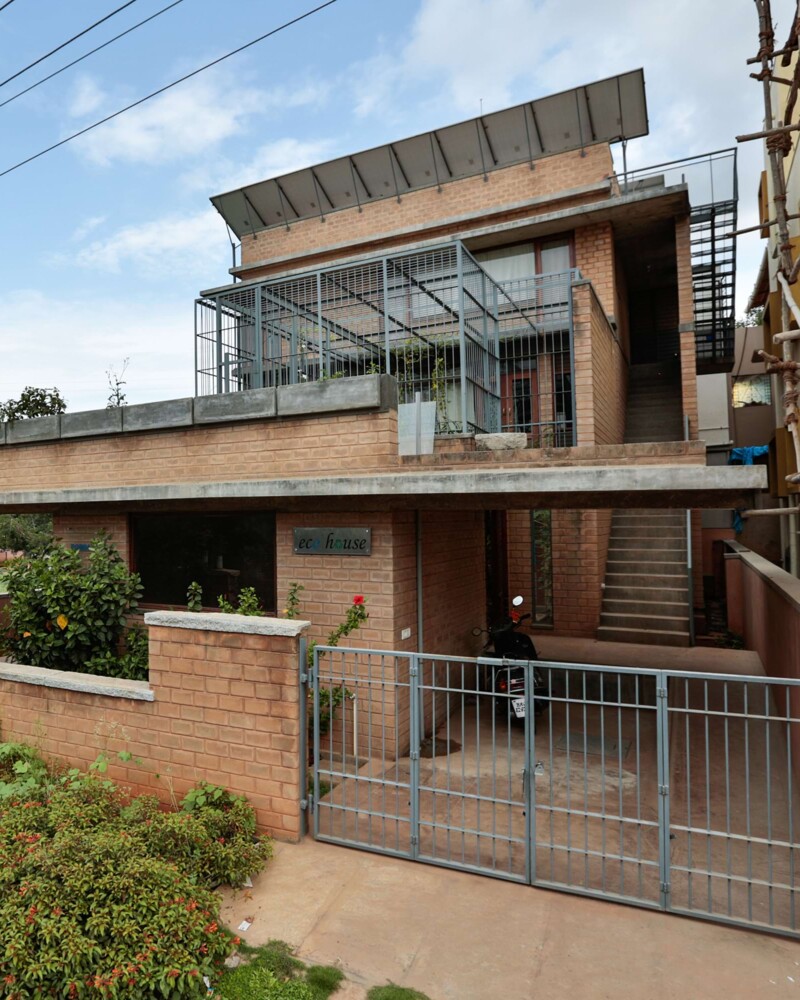
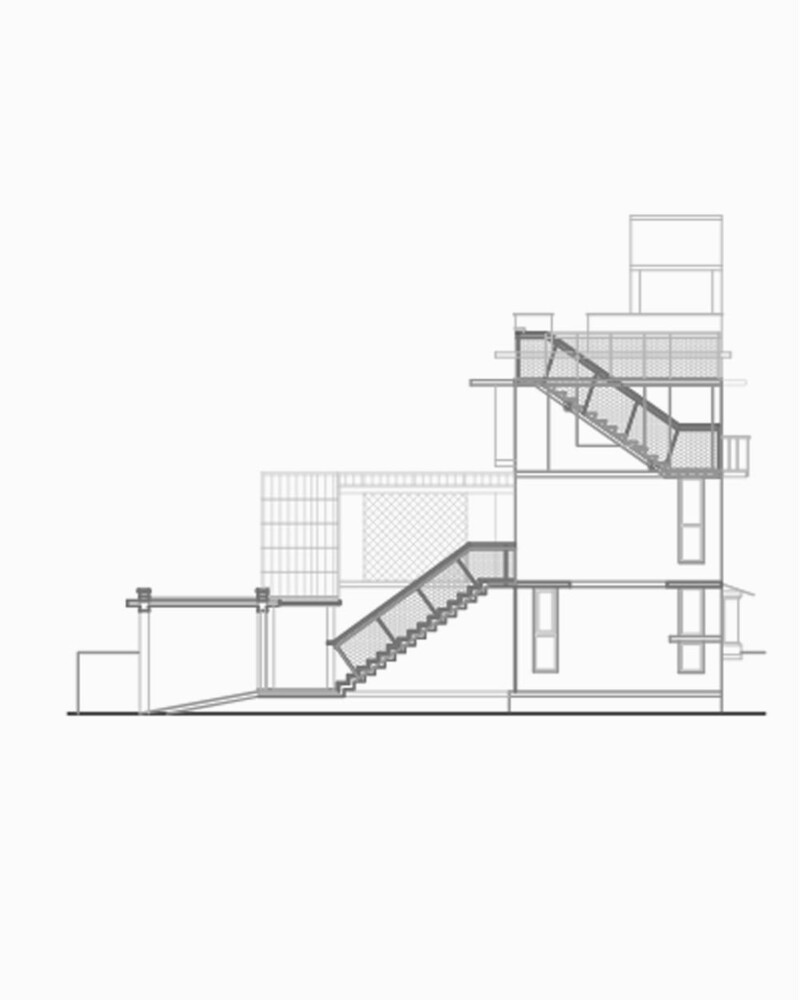
Why SHIFT selected this project
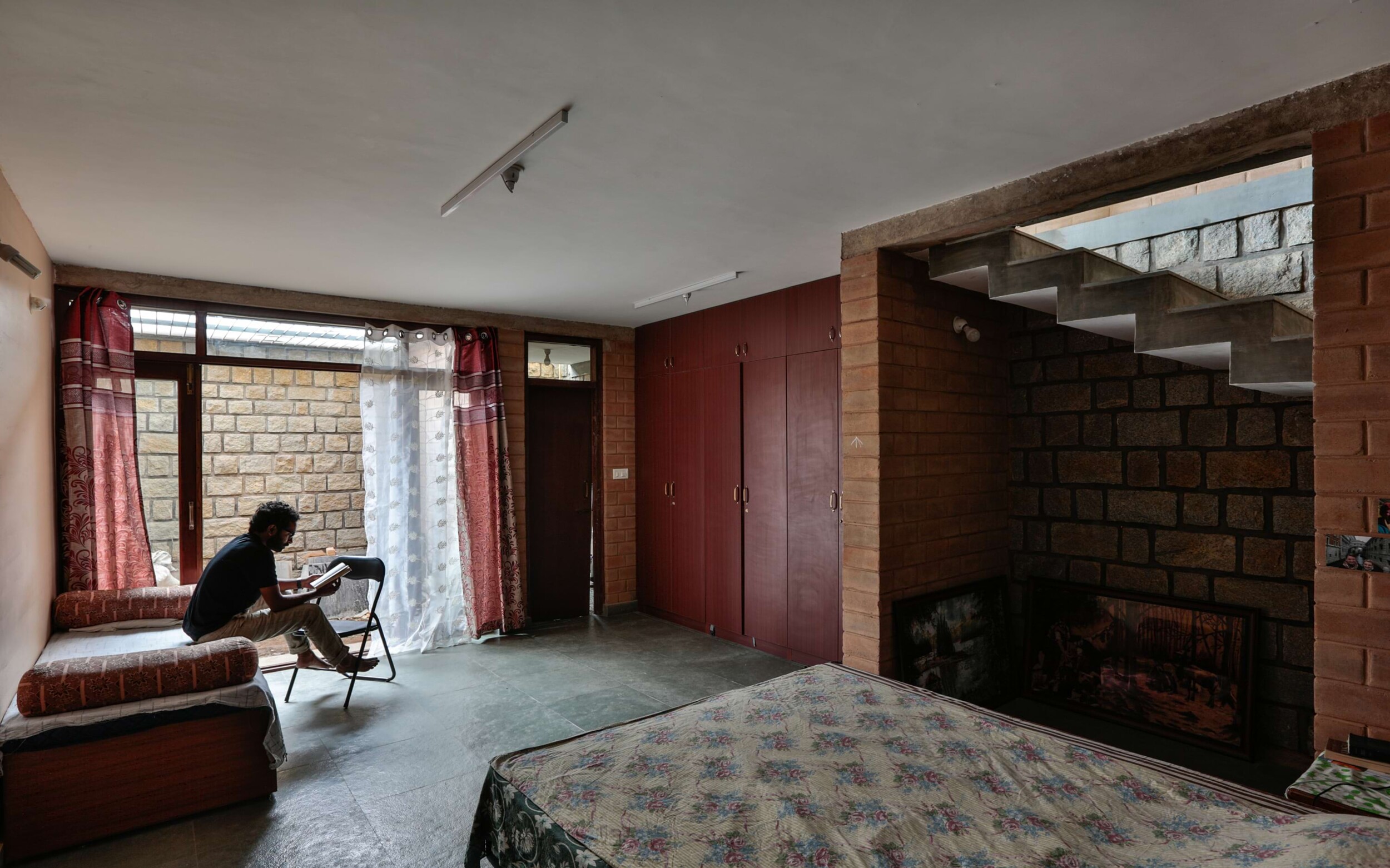
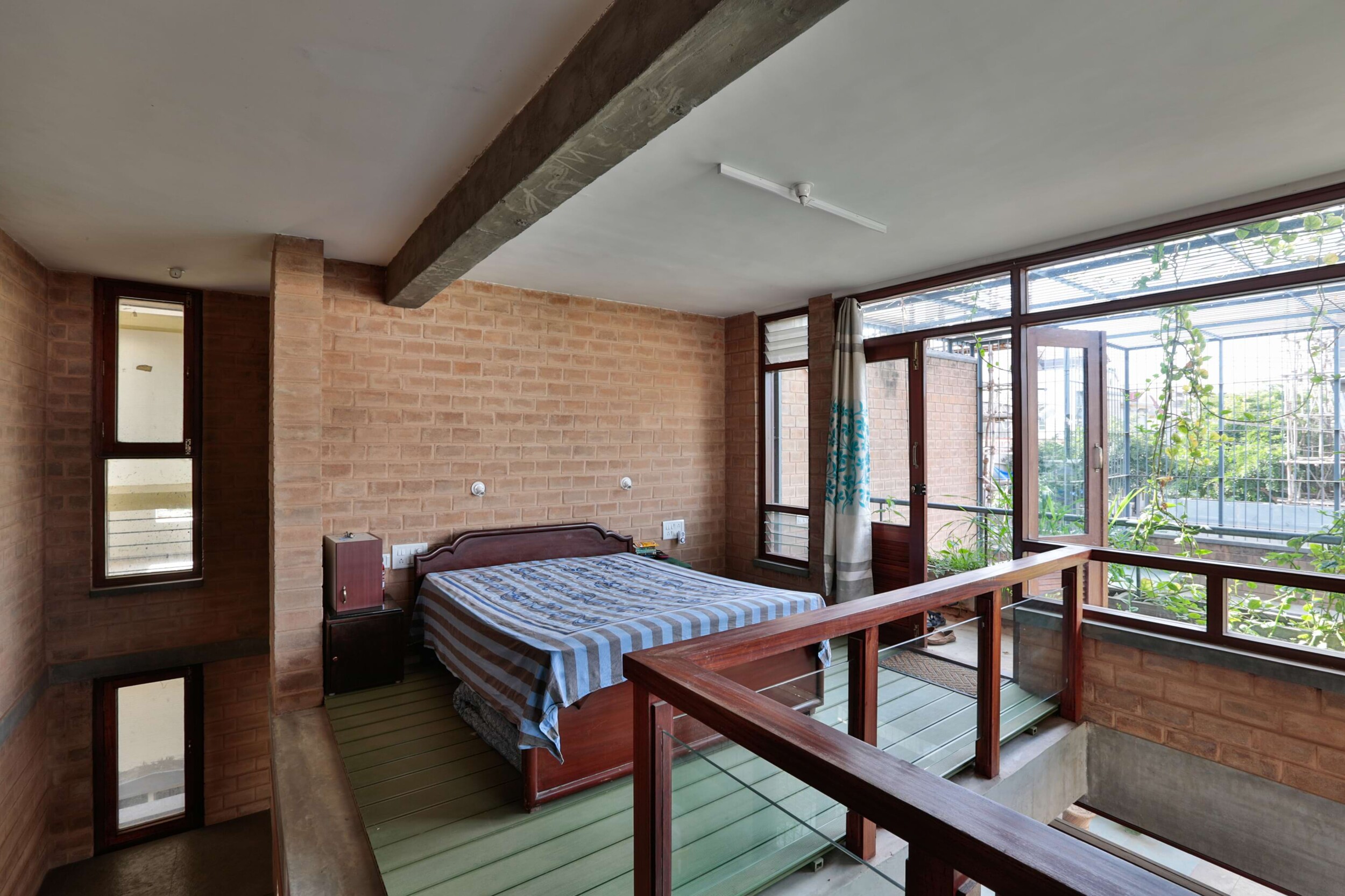
Join our movement
Participants
Are you working on a project that follows the SHIFT philosophy or is committed to specific aspects of the initiative? Then send us your project. We are excited and look forward to receiving your submission.
Supporters
Do you want to become a part of this SHIFT movement and help to make global architecture more resilient, climate-conscious and culturally responsible? Then download the supporter logo and share it in your networks.


