- Necessity: Designed to address climate vulnerability and extreme poverty in flood-prone rural communities.
- Affordability: 10% cheaper than traditional housing, with long-term savings from disaster resilience.
- Simplicity & Appropriateness: Uses a mix of local and industrial materials to maximize passive climate control.
- Sufficiency & Efficiency: Eliminates the need for mechanical systems lowering both cost and emissions.
- Scalability: A modular system based on family-specific needs, easily replicable with local labor and materials.
- Beauty: Emerges through community pride, personalization, and adaptability in form and color.
- Unique Principle of Success: A flexible matrix of modules and knowledge transfer enables families to self-build climate-resilient homes.
- Limitations: Detailed data on scaling impact and broader community uptake are still evolving; dependent on knowledge retention.
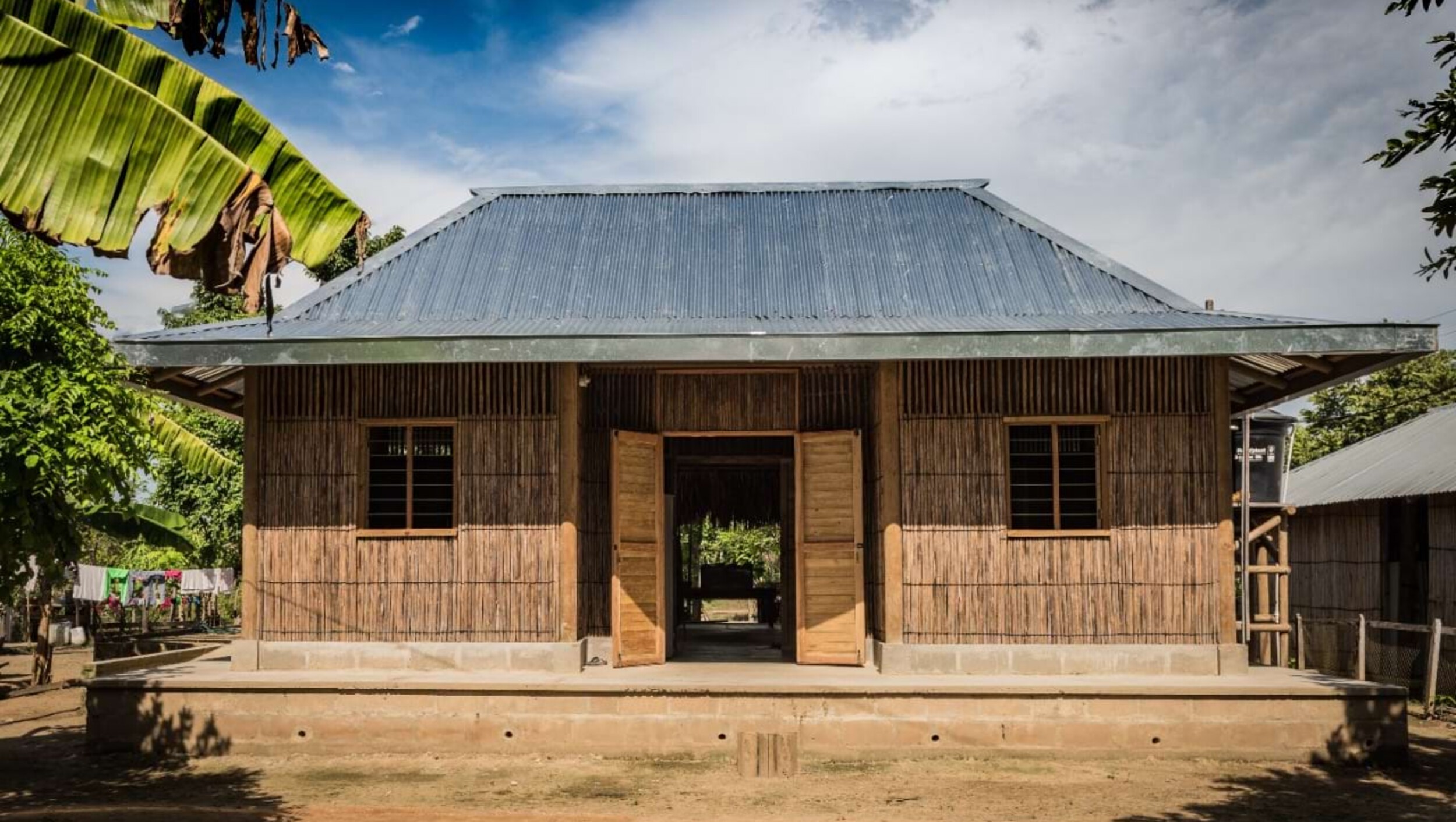
Rural Housing System
-
Location:La Mojana, Columbia
-
Type of Use:Housing and Agriculture
-
Year of construction:2016–today
-
Size:49 m² per lot
-
Project sponsor:Martin Anzellini
-
Principle of fail addressed:Uniform Architecture, Short-term Responsibility, Resource Ignorance, Social Ignorance
A Matrix Loaded With Sustainability
Why SHIFT selected this project
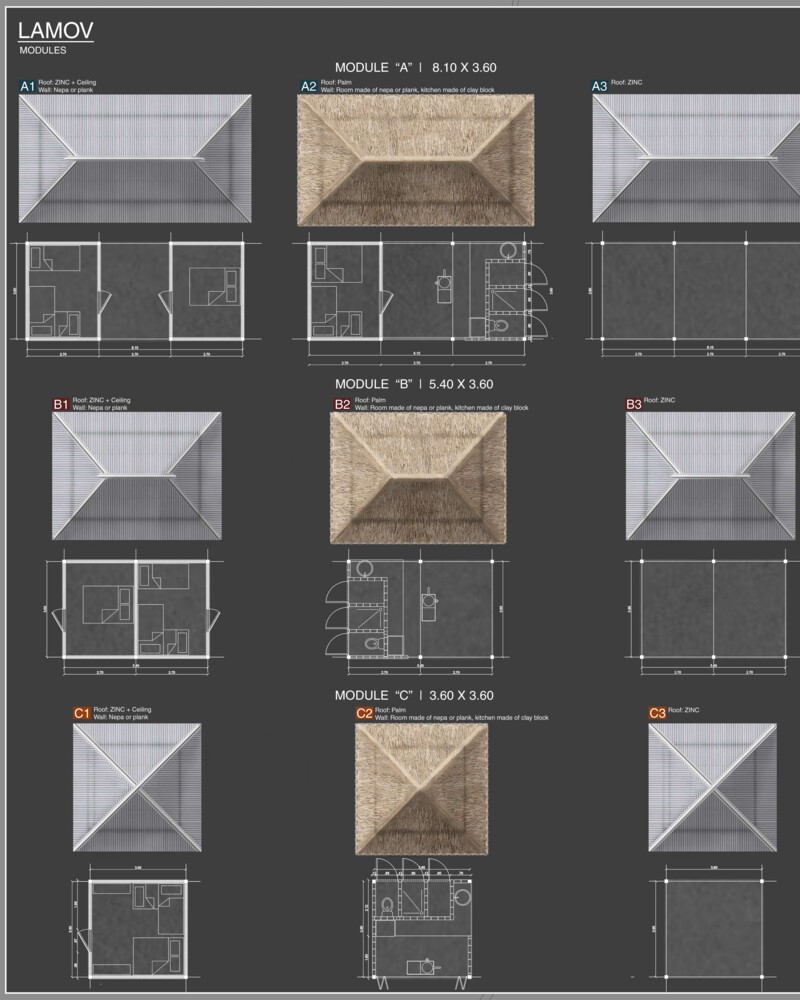
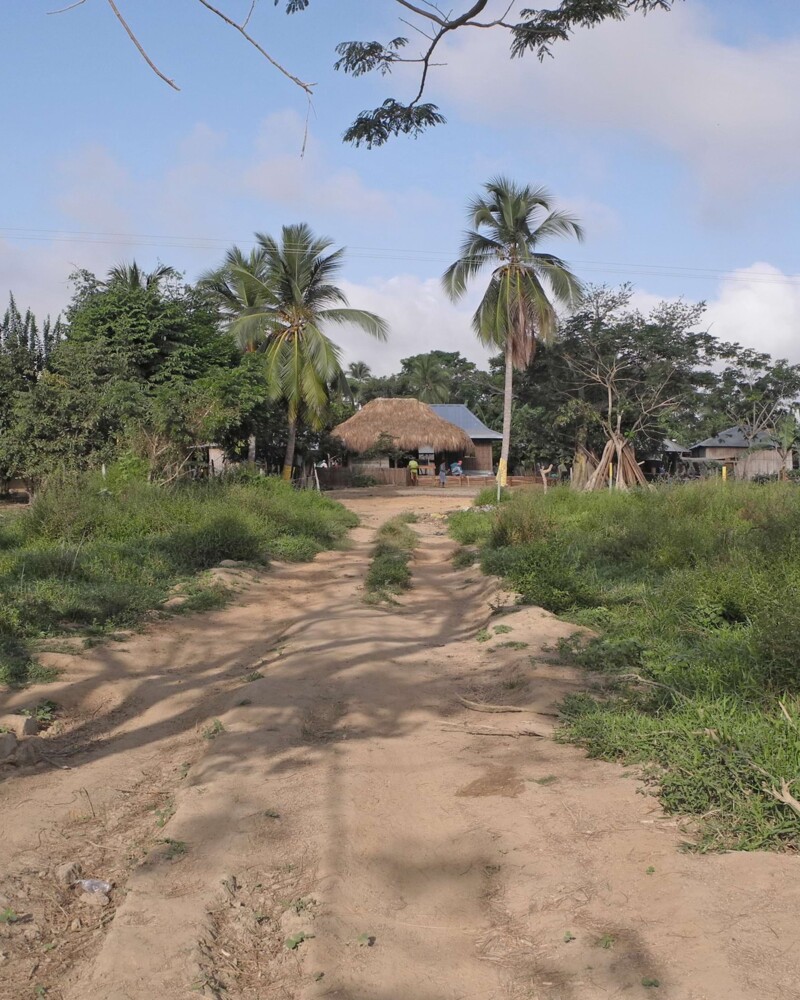
Adaptability Meets Comfort
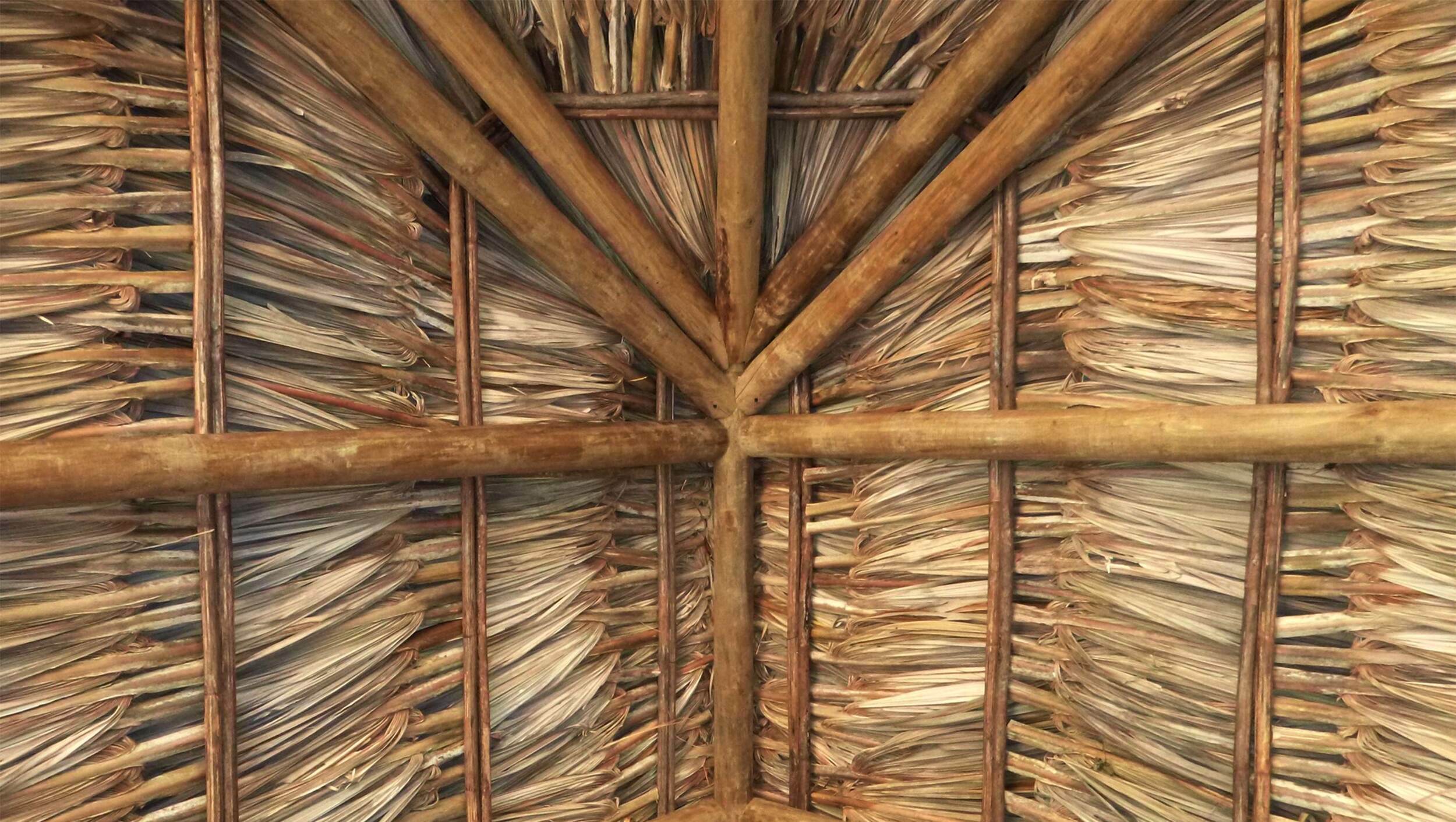
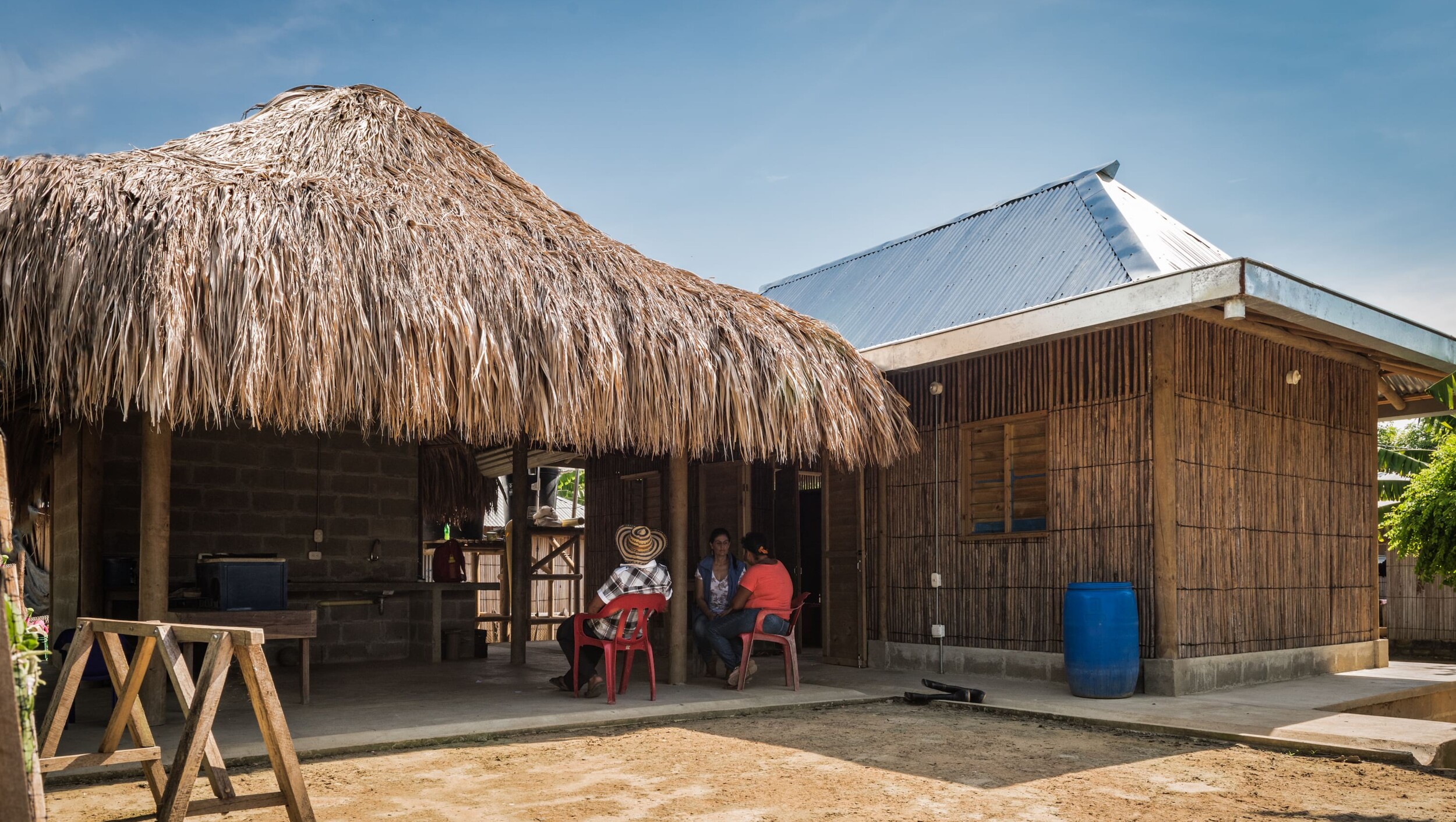
Downloads & Links
Join our movement
Participants
Are you working on a project that follows the SHIFT philosophy or is committed to specific aspects of the initiative? Then send us your project. We are excited and look forward to receiving your submission.
Supporters
Do you want to become a part of this SHIFT movement and help to make global architecture more resilient, climate-conscious and culturally responsible? Then download the supporter logo and share it in your networks.


