- Necessity: Meets critical community needs in a remote, high-altitude region with limited access to services.
- Affordability: Built at low cost using local materials and labor, providing essential services nearly free to low-income villagers.
- Simplicity and Appropriateness: Merges passive solar heating, seismic safety, and vernacular architecture without advanced technology.
- Sufficiency and Efficiency: Reduces heating energy use dramatically (up to 32°C delta) and limits transport-related emissions. - Scalability: Adaptable hybrid model using regional materials and knowledge, replicable in similar remote terrains.
- Beauty: Rooted in Tibetan architectural language, the building harmonizes visually and spiritually with its Himalayan landscape.
- Unique Principles of Success: A culturally respectful, seismically safe, and climatically adapted structure combining passive design with stakeholder inclusion.
- Limitations: Remote logistics, limited local expertise in hybrid methods, and context-specific solutions constrain broad transferability.
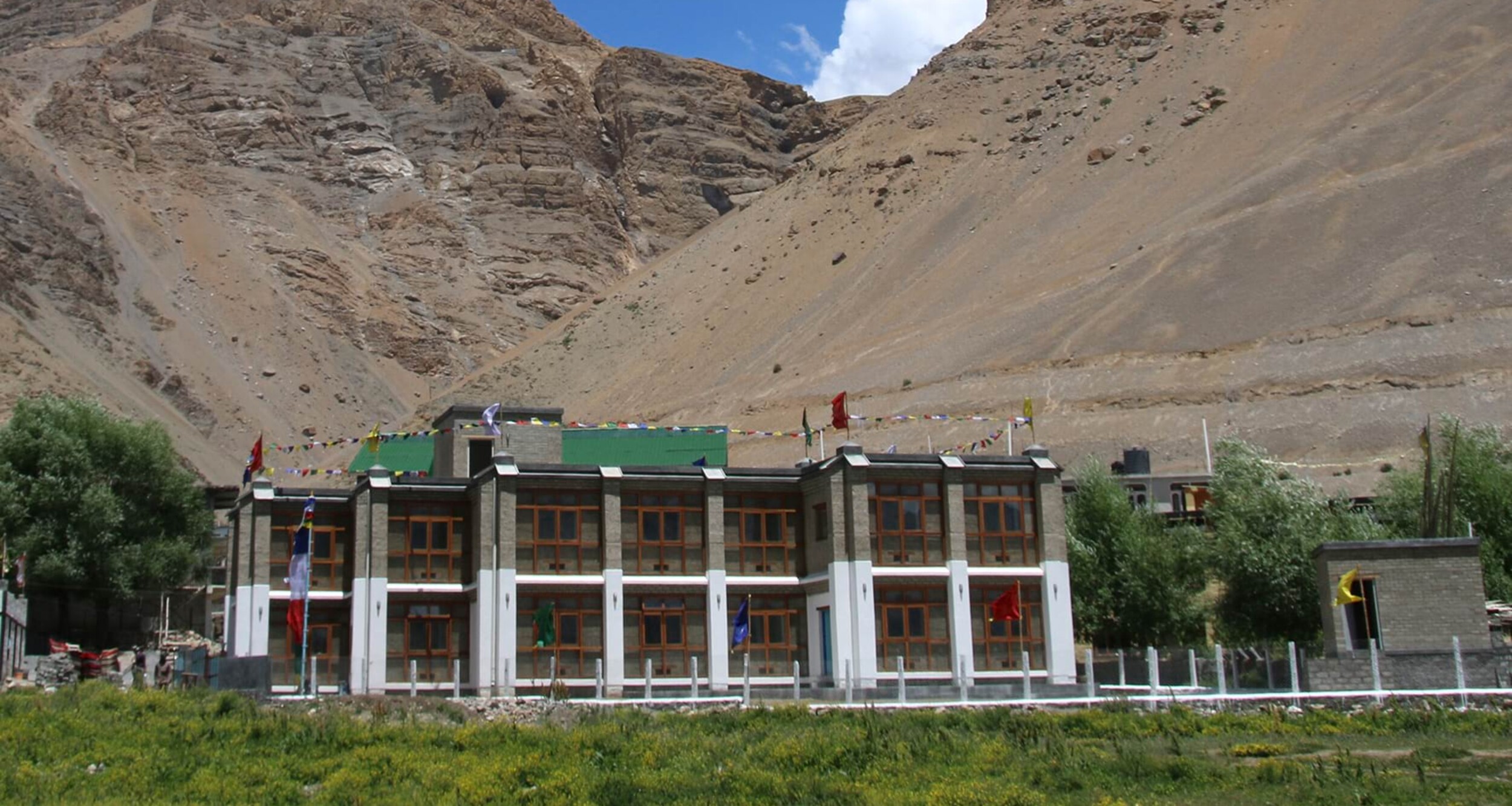
Kaza Community Centre
-
Location:Spiti, India
-
Type of use:Public
-
Year of construction:2013–2015
-
Size:580 m²
-
Project sponsor:Rosie Paul
-
Principle of fail addressed:Uniform Architecture, Short-term Responsibility, Resource Ignorance, Car-Centric Urbanism, Social Ignorance
High-Altitude Sustainability

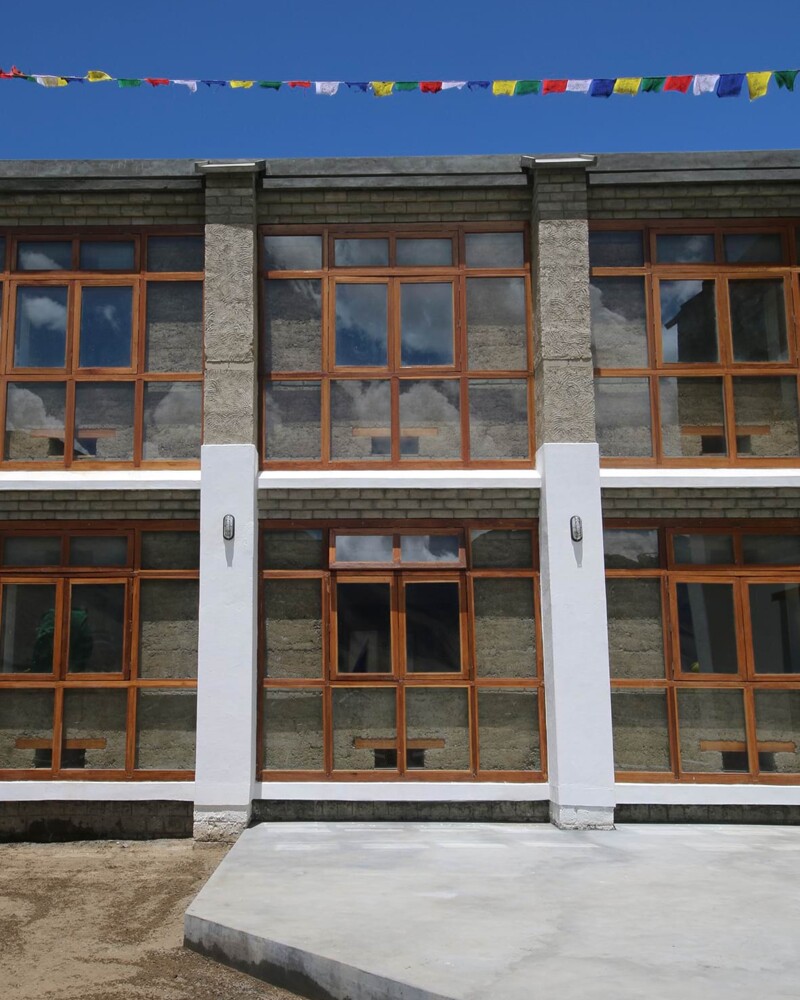
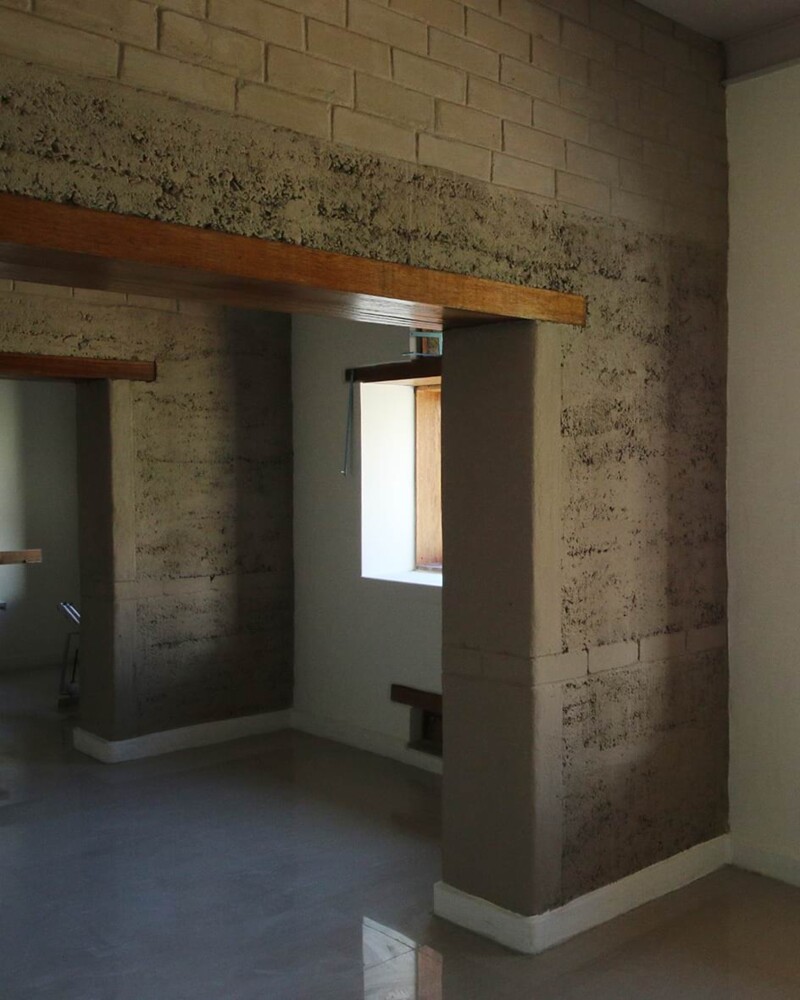
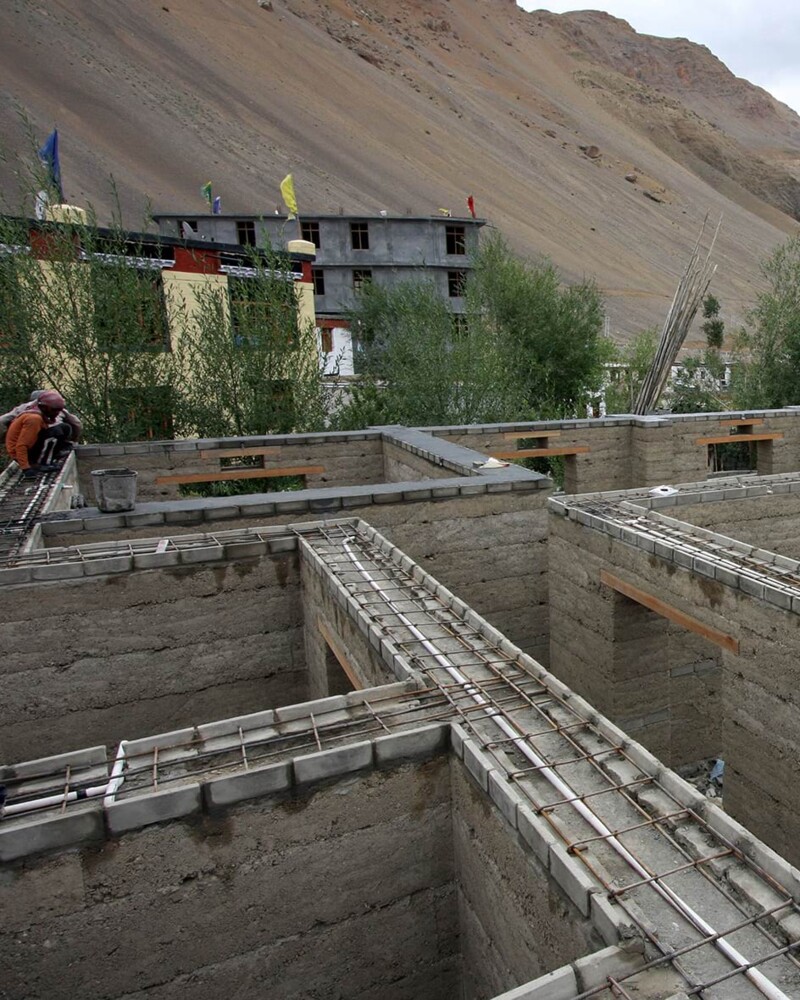
Why SHIFT selected this project
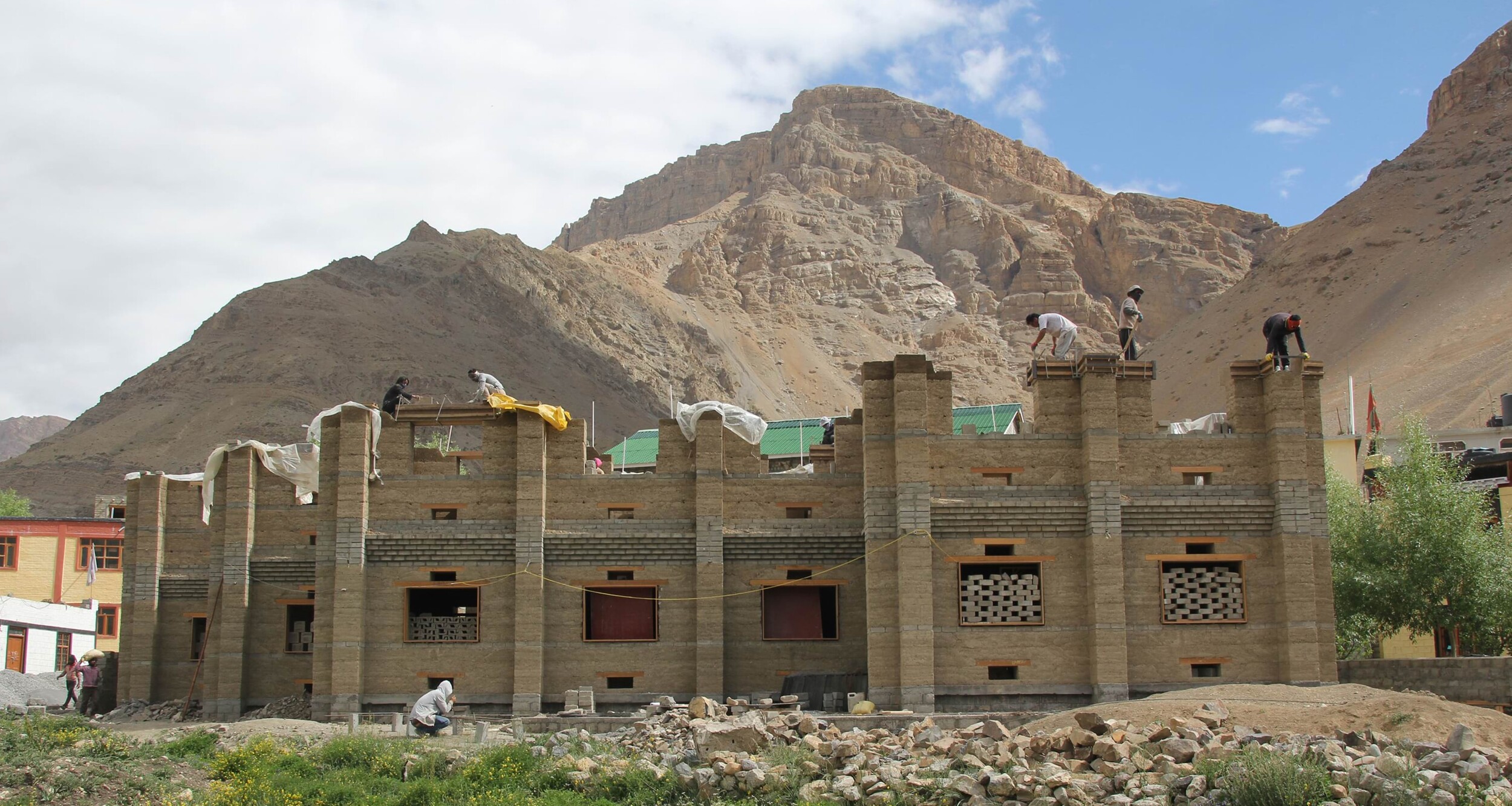
Downloads & Links
Join our movement
Participants
Are you working on a project that follows the SHIFT philosophy or is committed to specific aspects of the initiative? Then send us your project. We are excited and look forward to receiving your submission.
Supporters
Do you want to become a part of this SHIFT movement and help to make global architecture more resilient, climate-conscious and culturally responsible? Then download the supporter logo and share it in your networks.


