- Necessity: Fulfills a societal need for inclusive cultural expression and community space.
- Affordability: Supported by the French Embassy and local partnerships, it maintains low user costs while using passive design and low-maintenance materials to reduce operational expenses.
- Simplicity & Appropriateness: Relies on passive design (natural ventilation, shade, existing trees) rather than high-tech systems.
- Sufficiency & Efficiency: Uses local, low-maintenance materials and design strategies that minimize energy use.
- Scalability: A replicable tropical urban model using standard materials and passive architecture.
- Beauty: Celebrates Mauritian identity through spatial fluidity, preserved trees, and symbolic architecture.
- Unique Principle of Success: A powerful architectural response merging local culture, climate logic, and community-driven function.
- Limitations: Acoustic challenges, urban density, and concrete’s carbon footprint present areas for future improvement.
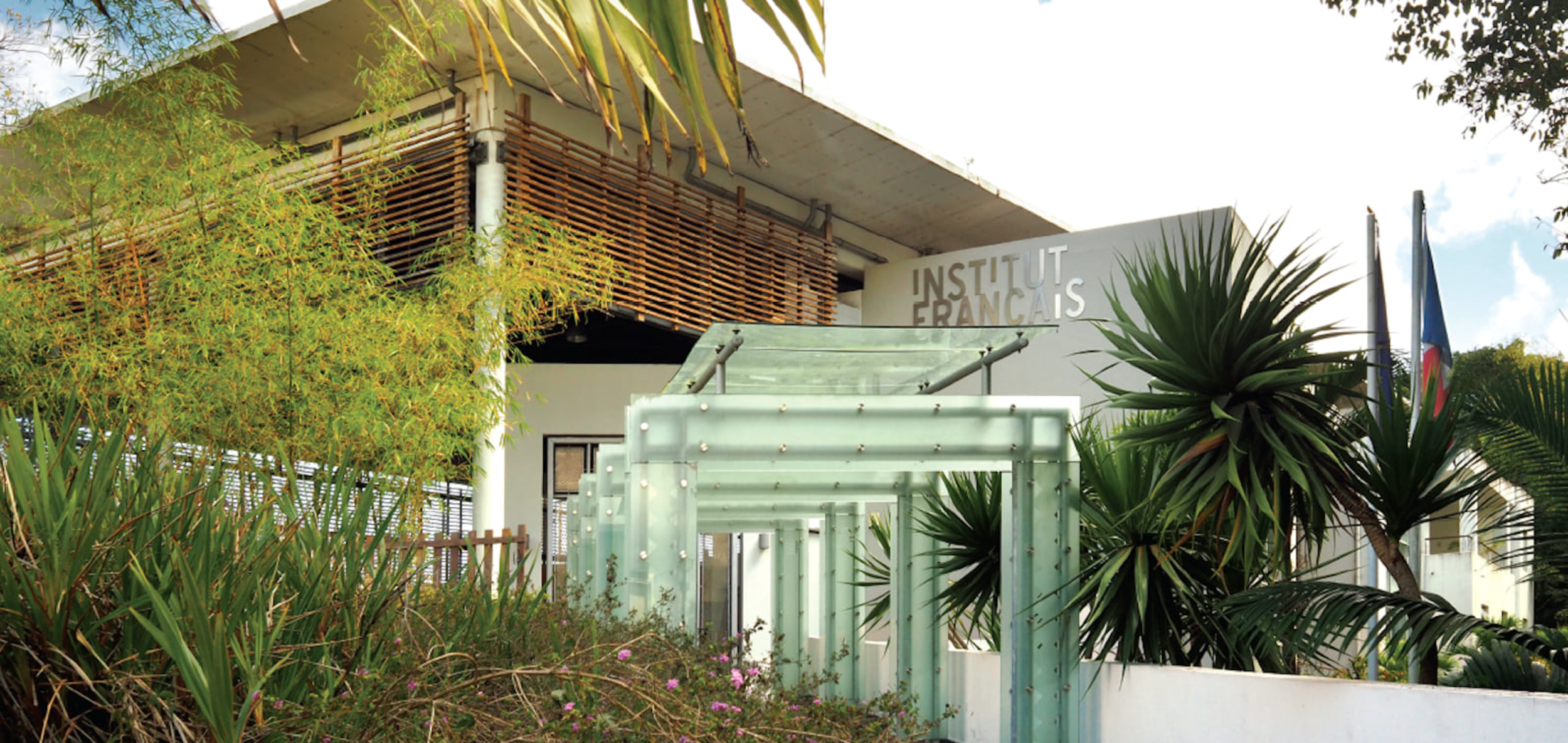
Institut Français de Maurice
-
Location:Ebene, Rose-Hill, Mauritius
-
Type of use:Cultural Centre
-
Year of construction:2011
-
Size:xx m²
-
Project sponsor:Gaëtan Siew
-
Principle of fail addressed:Uniform Architecture, Resource Ignorance, Short-term Responsibility, Social Ignorance
A Place Open To All

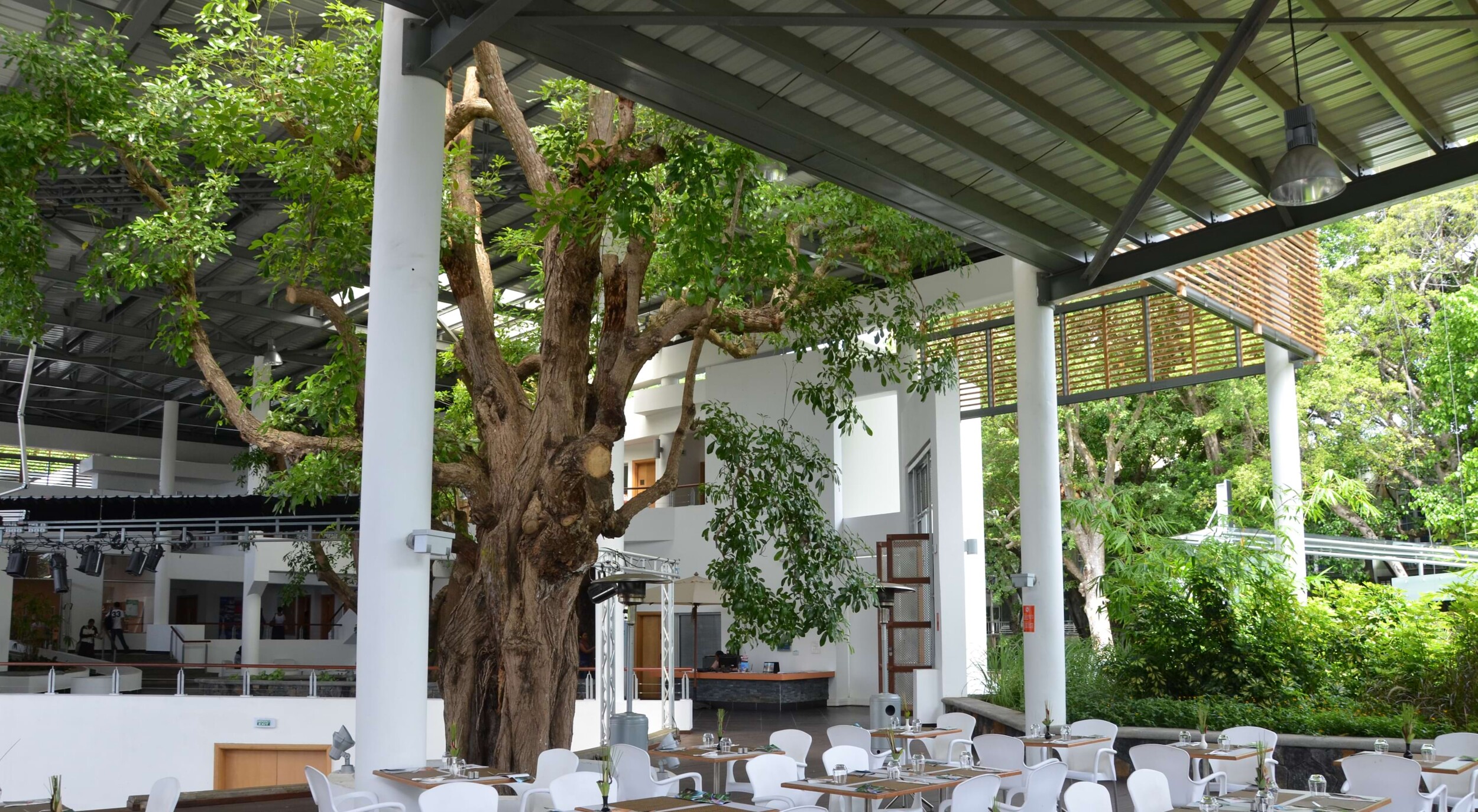
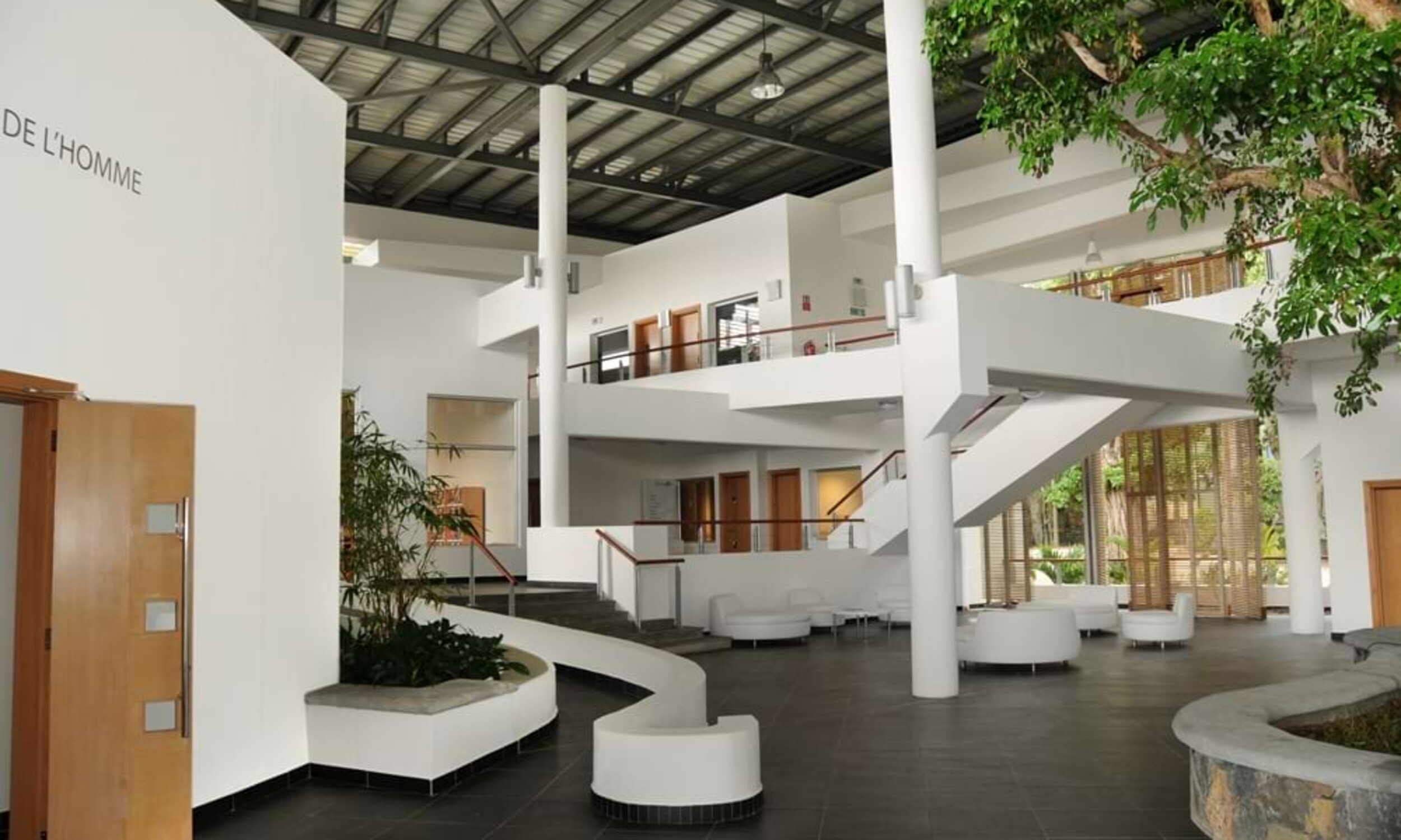
Why SHIFT selected this project
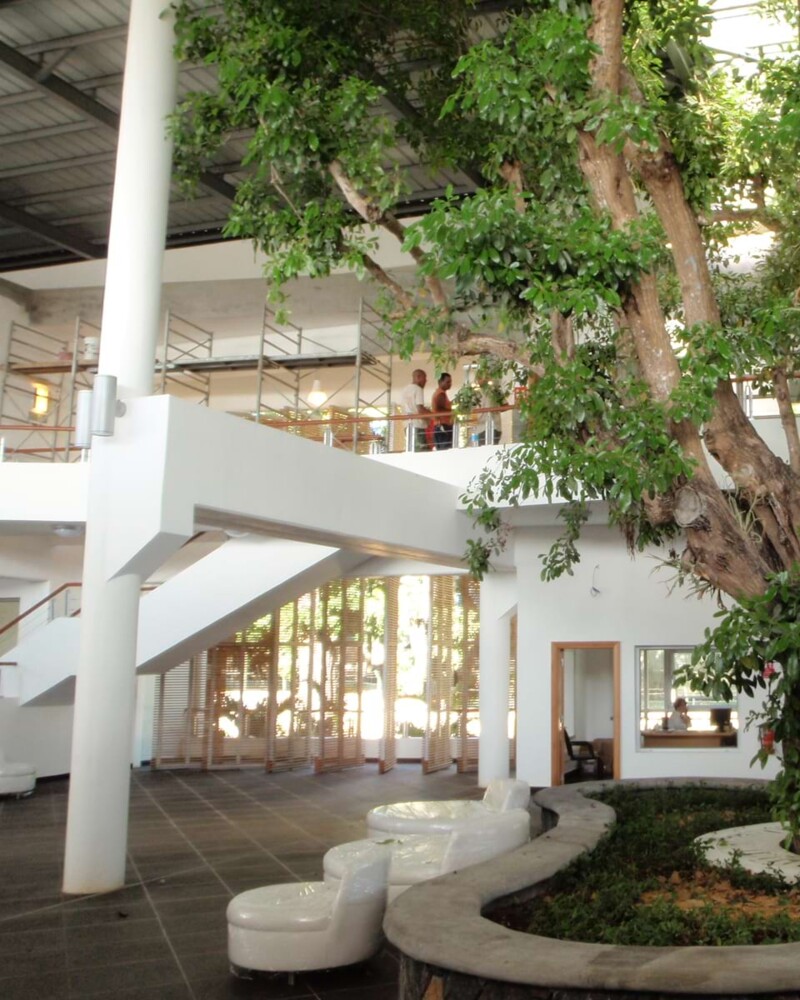
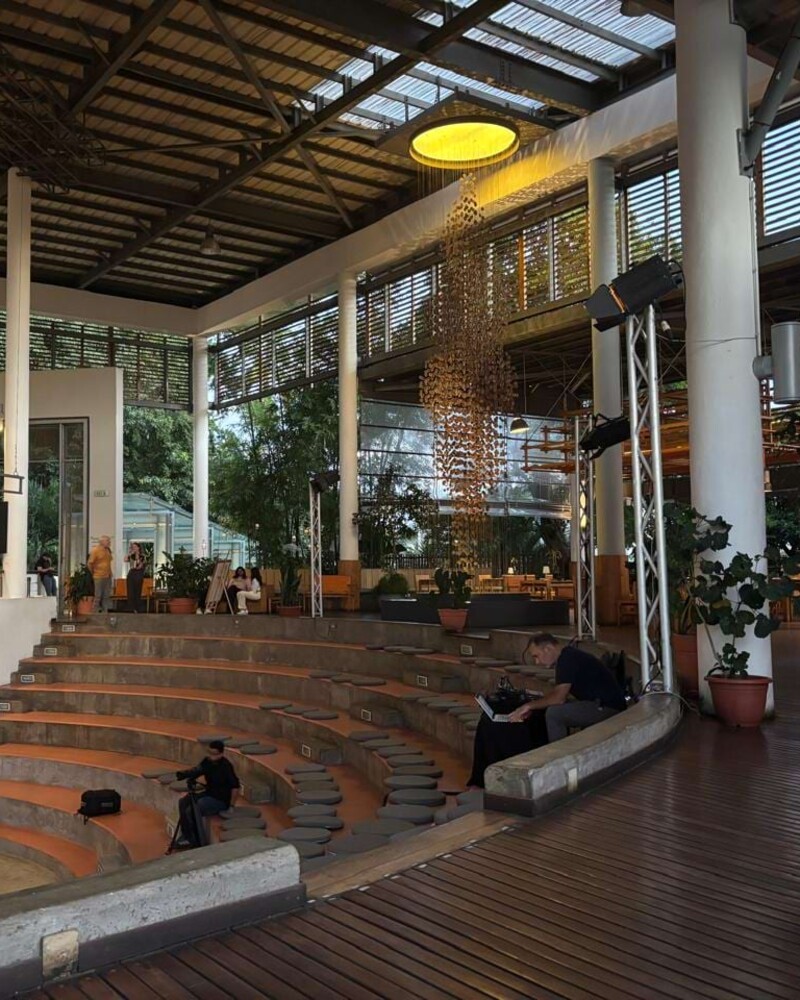
Join our movement
Participants
Are you working on a project that follows the SHIFT philosophy or is committed to specific aspects of the initiative? Then send us your project. We are excited and look forward to receiving your submission.
Supporters
Do you want to become a part of this SHIFT movement and help to make global architecture more resilient, climate-conscious and culturally responsible? Then download the supporter logo and share it in your networks.


