- Necessity: Serves as a sustainable urban living prototype addressing India's climate and energy goals through integrated mixed-use housing.
- Affordability: Delivered 5% below middle-income housing budget, accessible to young local adults, and supported by government grants.
- Simplicity and Appropriateness: Employs solar-passive, low-tech construction to meet climate needs with minimal machinery.
- Sufficiency and Efficiency: Achieves net-positive energy and zero-discharge waste cycles while exceeding national efficiency benchmarks.
- Scalability: Designed for local labor and materials, with 75% of construction feasible by semi- or unskilled workers.
- Beauty: Follows “Tropical Minimalism,” using recycled and vernacular materials that resonate with the cultural and ecological setting.
- Unique Principles of Success: A demonstration lab for sustainable design with post-occupancy performance data, institutional collaborations, and low-energy living principles.
- Limitations: Market preference for aesthetic over ecological function and weak regulatory support hinder wider adoption.
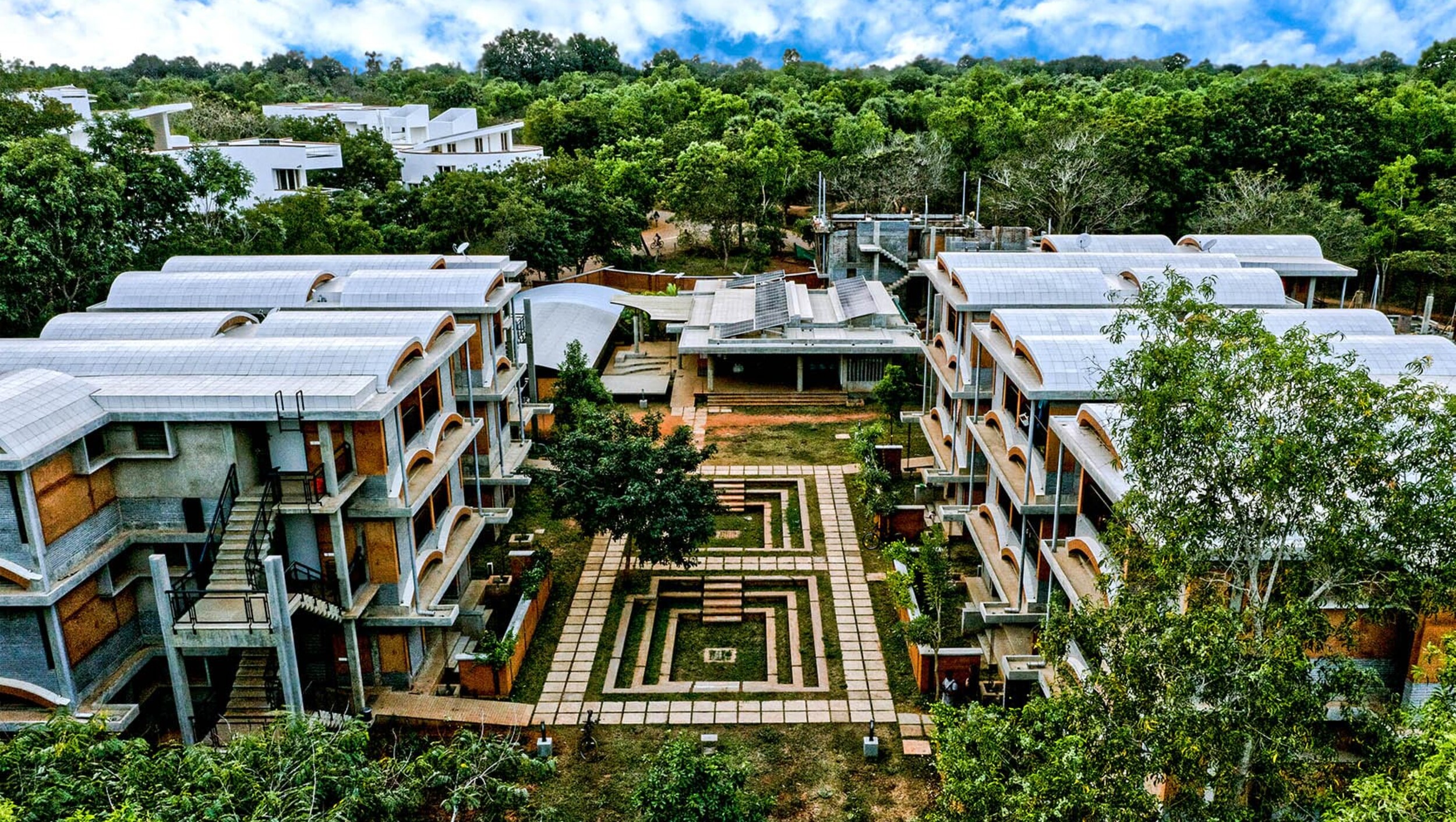
Humanscapes Habitat
-
Location:Auroville, Tamil Nadu, India
-
Type of use:Residential with community and work space
-
Year of construction:2016–2020
-
Size:3090 m²
-
Project sponsor:Ashok Lall
-
Principle of fail addressed:Uniform Architecture, Short-term Responsibility, Resource Ignorance, Social Ignorance
Low Tech, High Potential
Why SHIFT selected this project
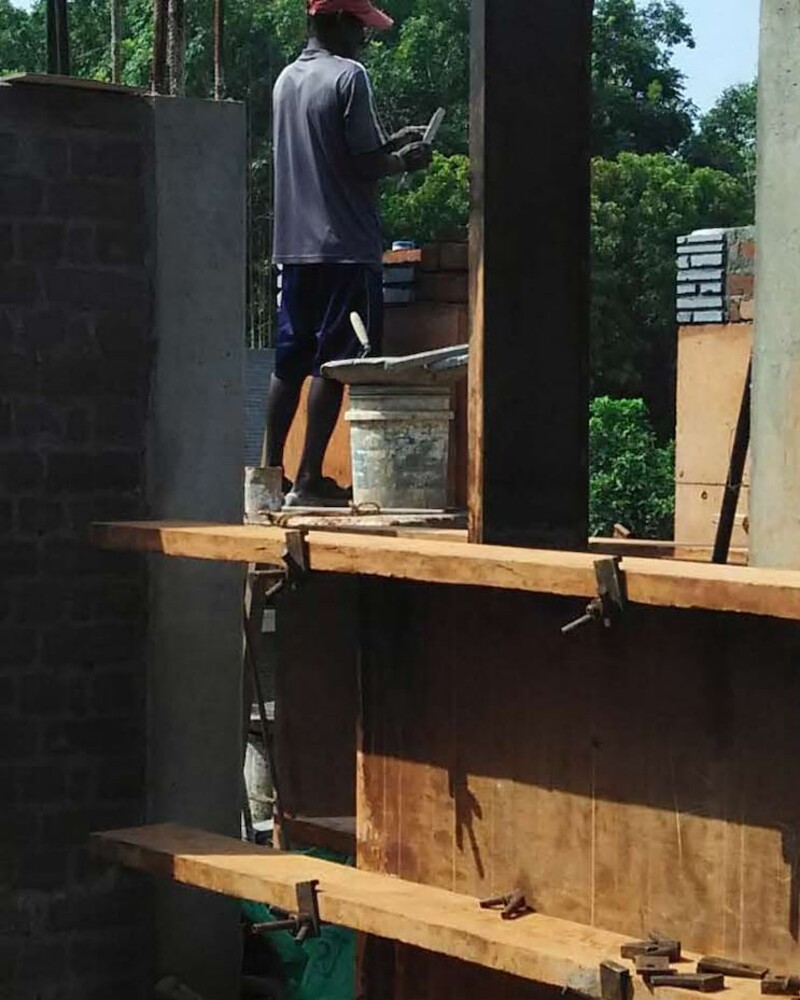
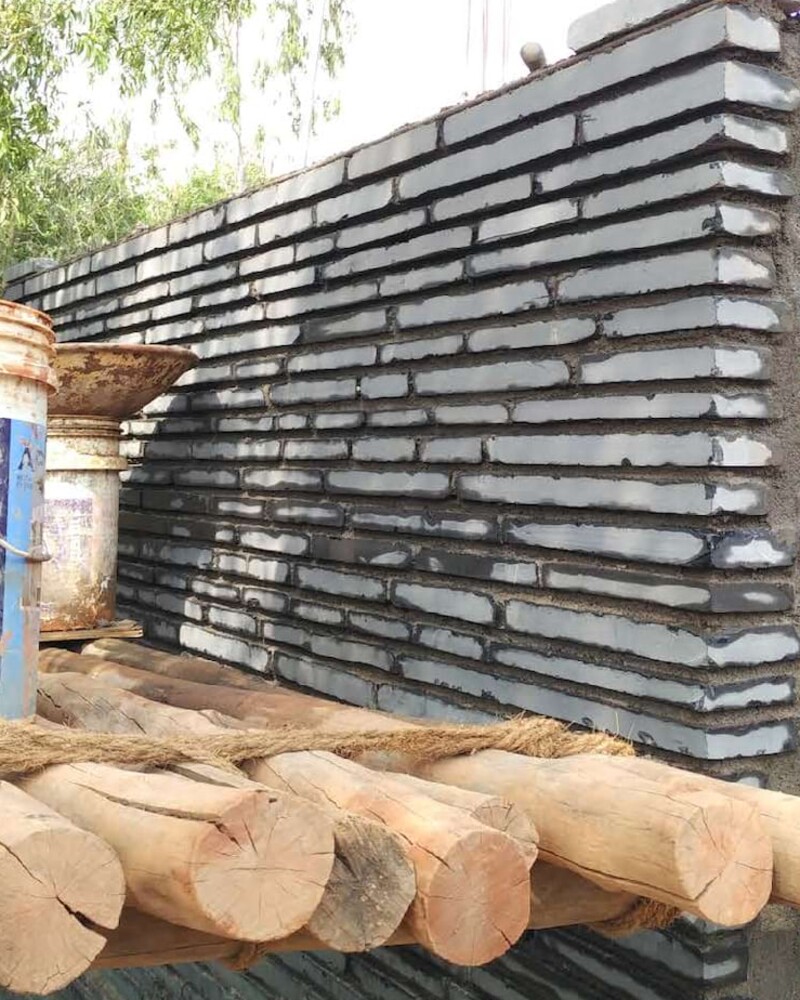
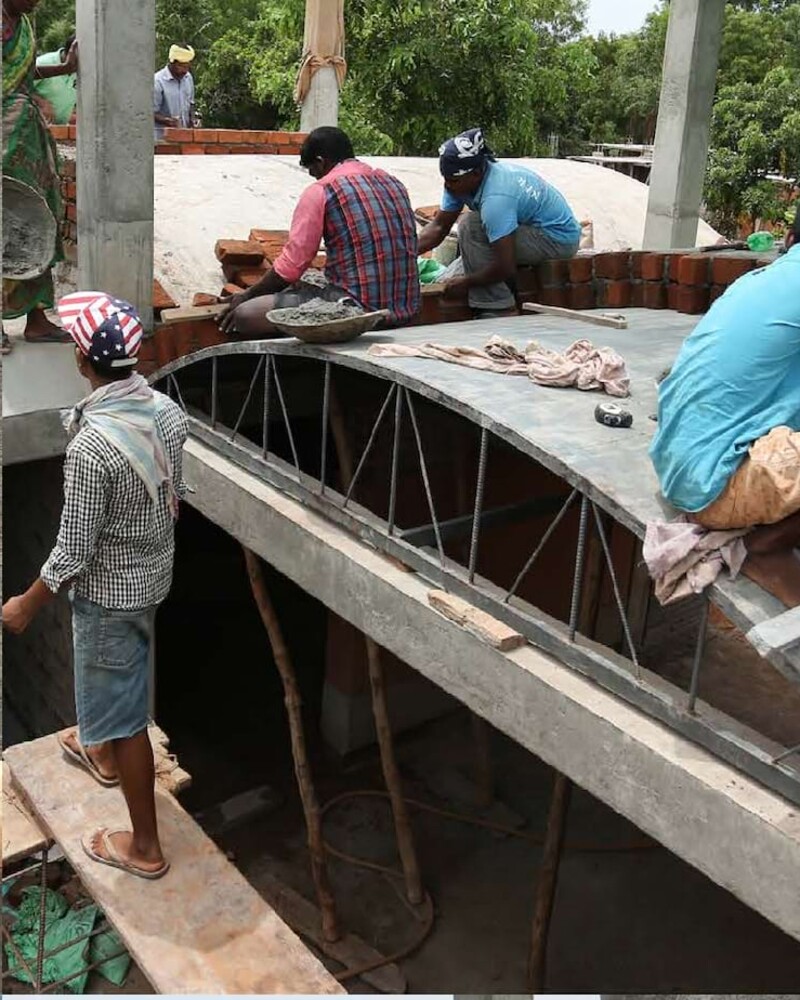
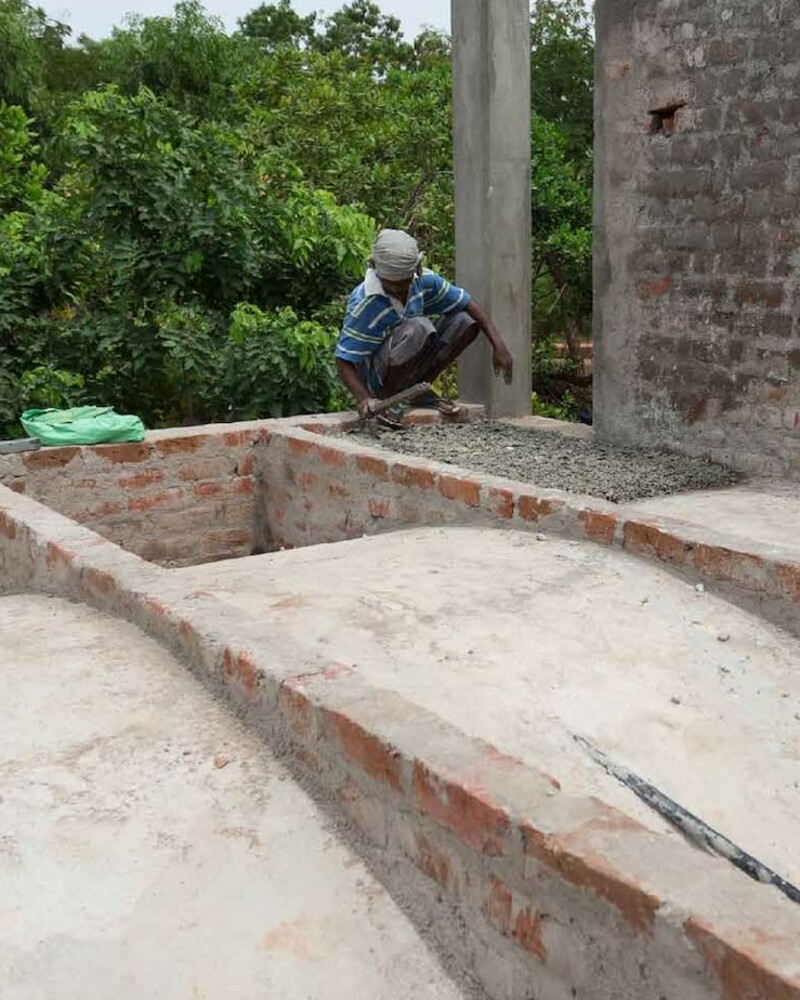
Rooted In Local Building Traditions
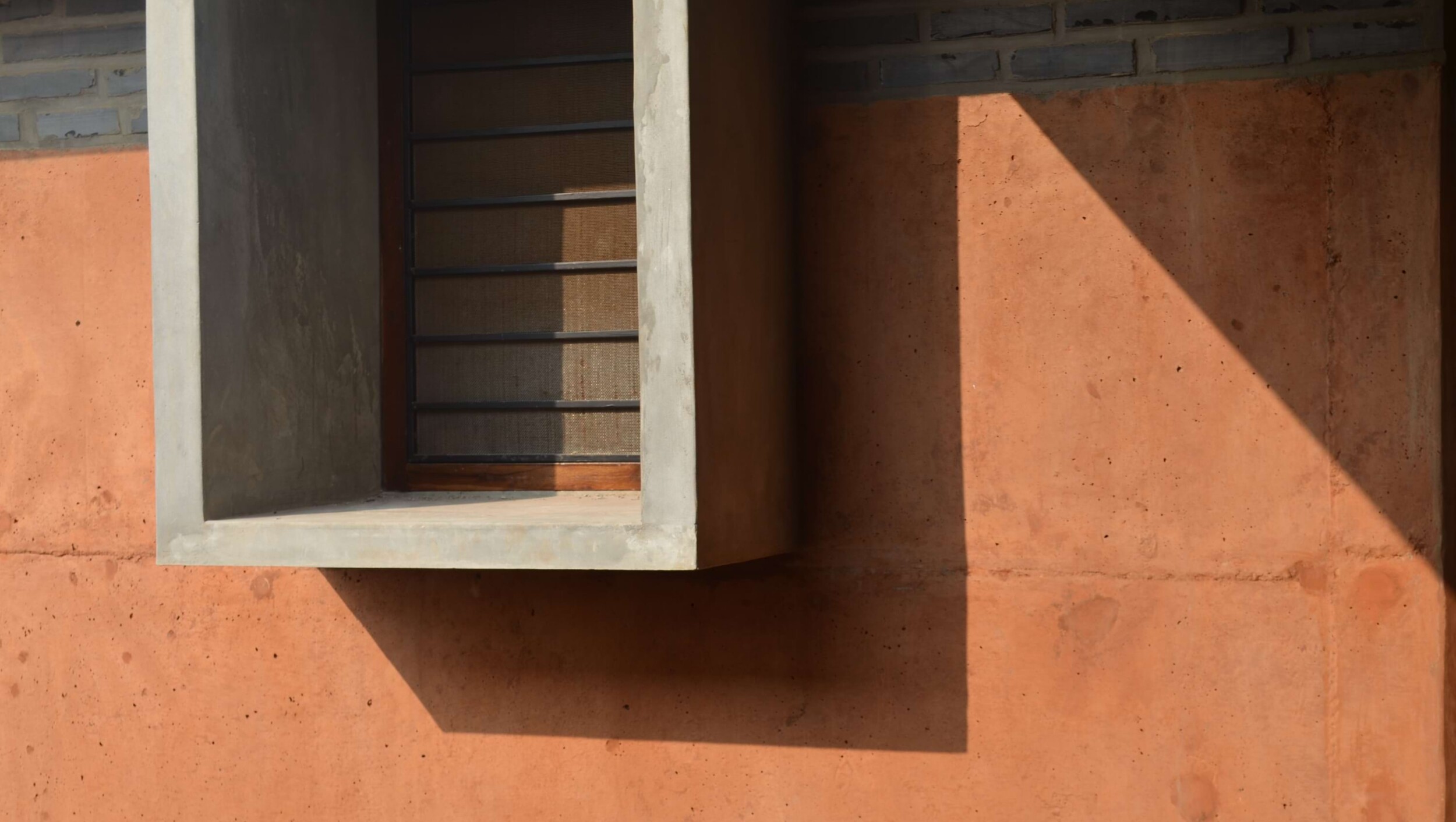
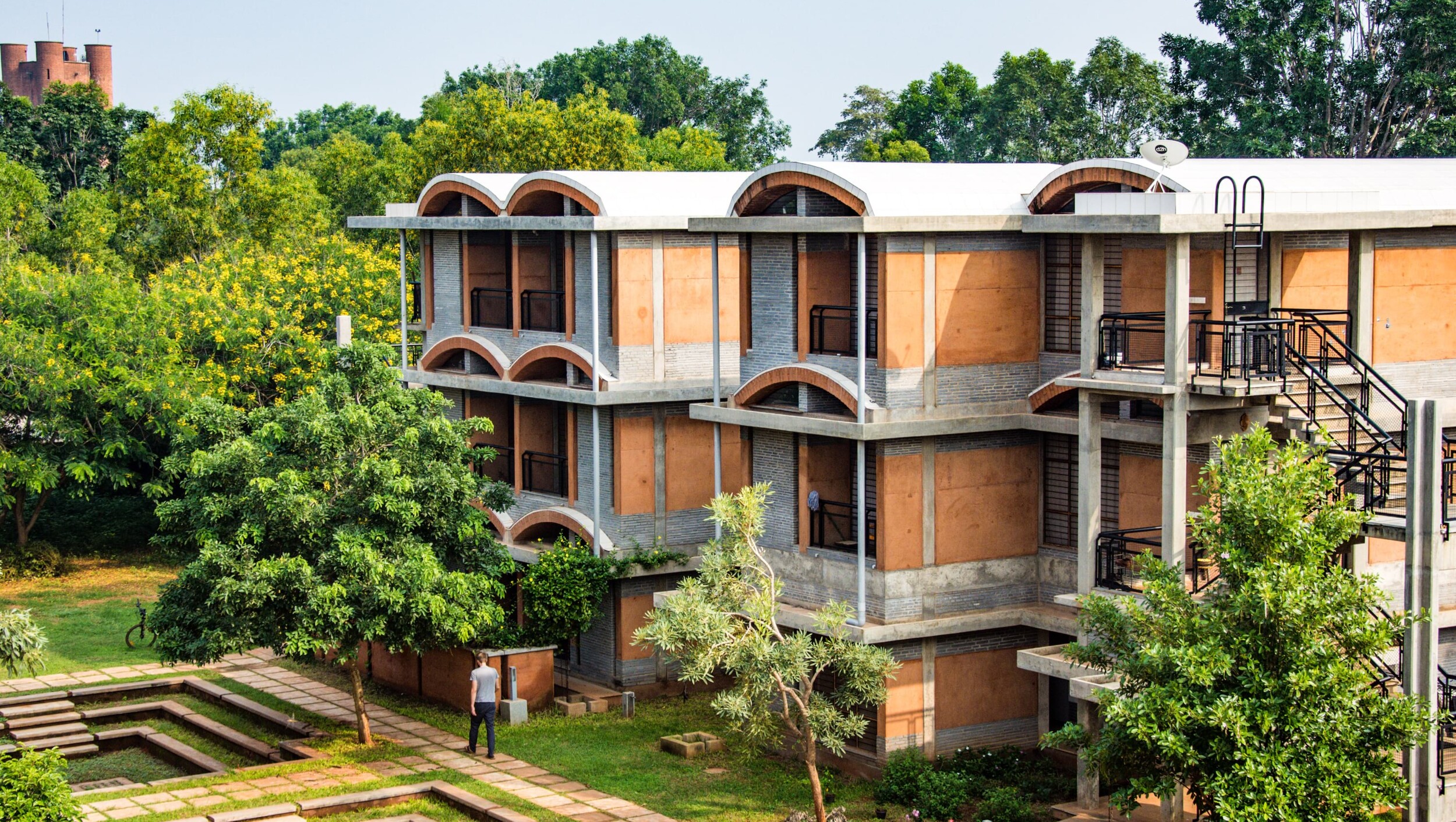
Join our movement
Participants
Are you working on a project that follows the SHIFT philosophy or is committed to specific aspects of the initiative? Then send us your project. We are excited and look forward to receiving your submission.
Supporters
Do you want to become a part of this SHIFT movement and help to make global architecture more resilient, climate-conscious and culturally responsible? Then download the supporter logo and share it in your networks.


