- Necessity: Responds to the need for inclusive, affordable housing, especially for marginalized families and individuals with assistance needs.
- Affordability: Includes subsidized housing and communal spaces shared cost-effectively across residents.
- Simplicity & Appropriateness: Uses hybrid timber construction and passive ventilation to reduce energy use and overreliance on technology.
- Sufficiency & Efficiency: Reduces heated building volume via outdoor access design.
- Scalability: Designed with modular timber grids and local supply chains to enable easy replication.
- Beauty: Reimagines military barracks through sustainable timber forms and expressive colors for local identity.
- Unique Principle of Success: A strong social mix and deep community integration through participatory design and active neighborhood management.
- Limitations: Added cost in construction and rent, due to rising material costs, and in equal distribution due to the cost of the communal area.
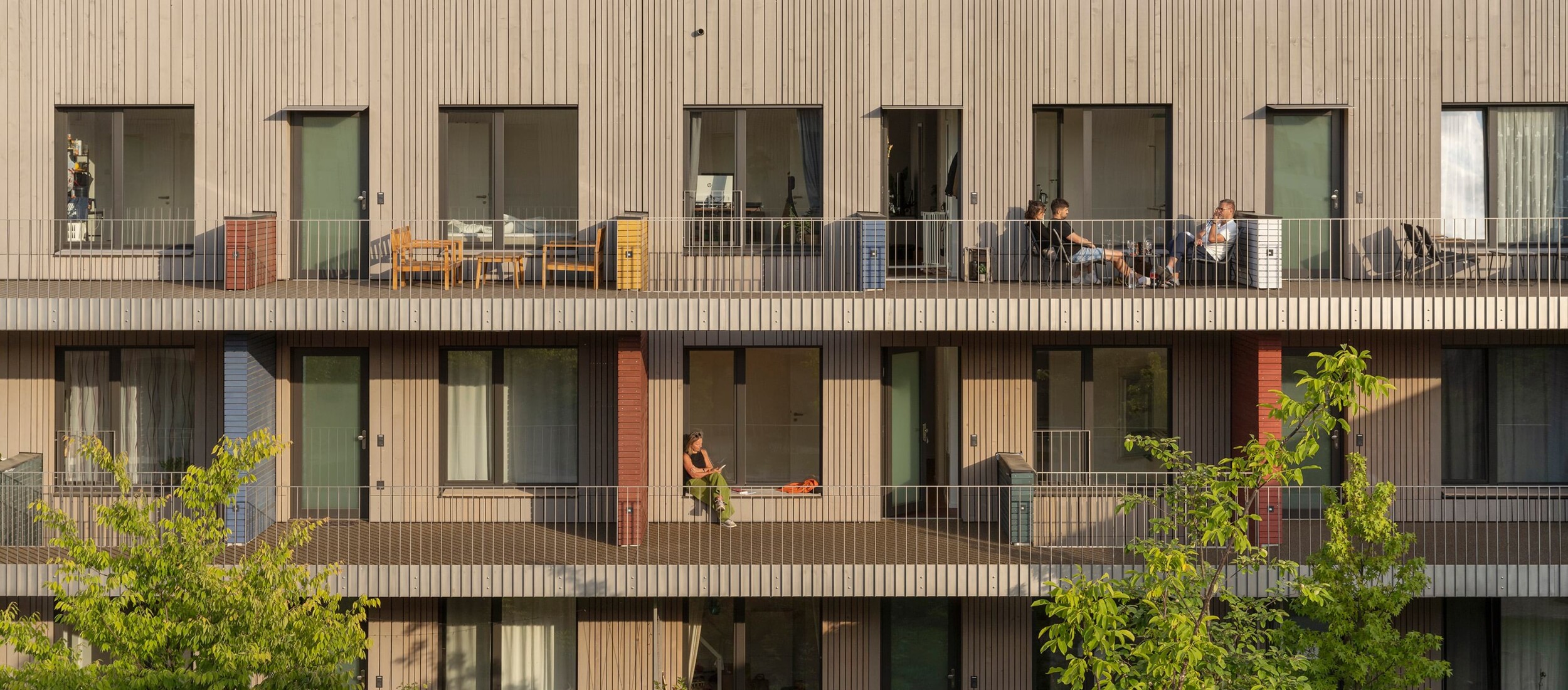
Franklin Village
-
Location:Mannheim, Germany
-
Type of use:Residential
-
Year of construction:2023
-
Size:8560 m²
-
Project sponsor:Vera Hartmann
-
Principle of fail addressed :Uniform Architecture, Short-term Responsibility, Resource Ignorance, Social Ignorance
The Social Answer
Why SHIFT selected this project
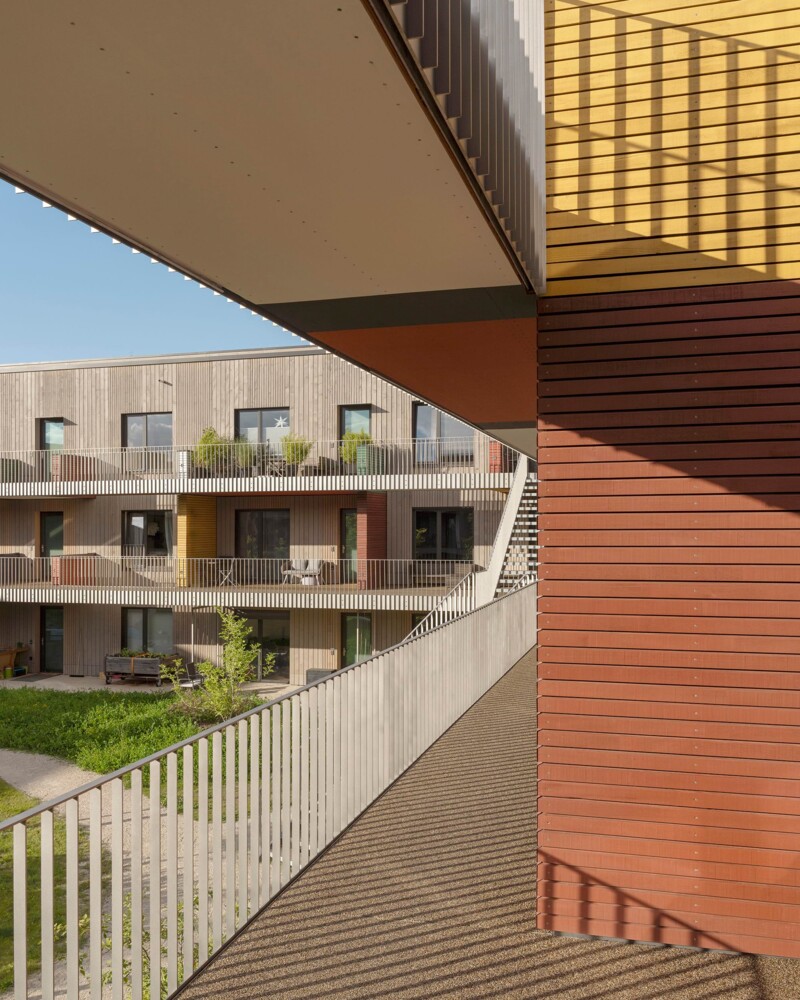
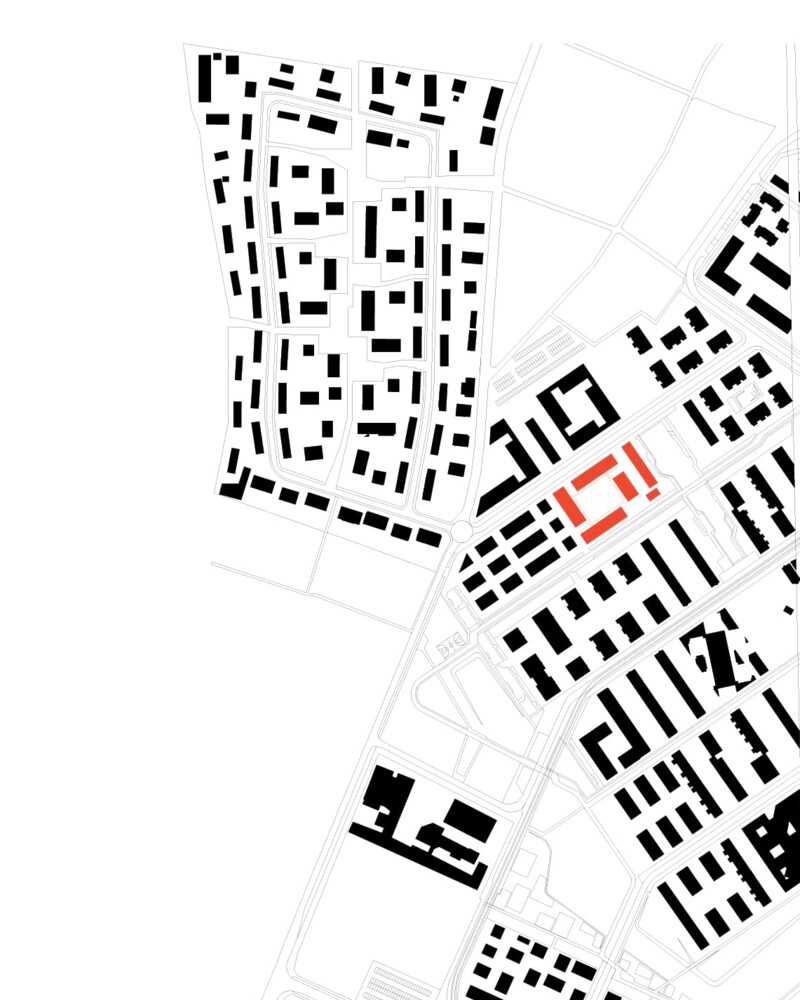

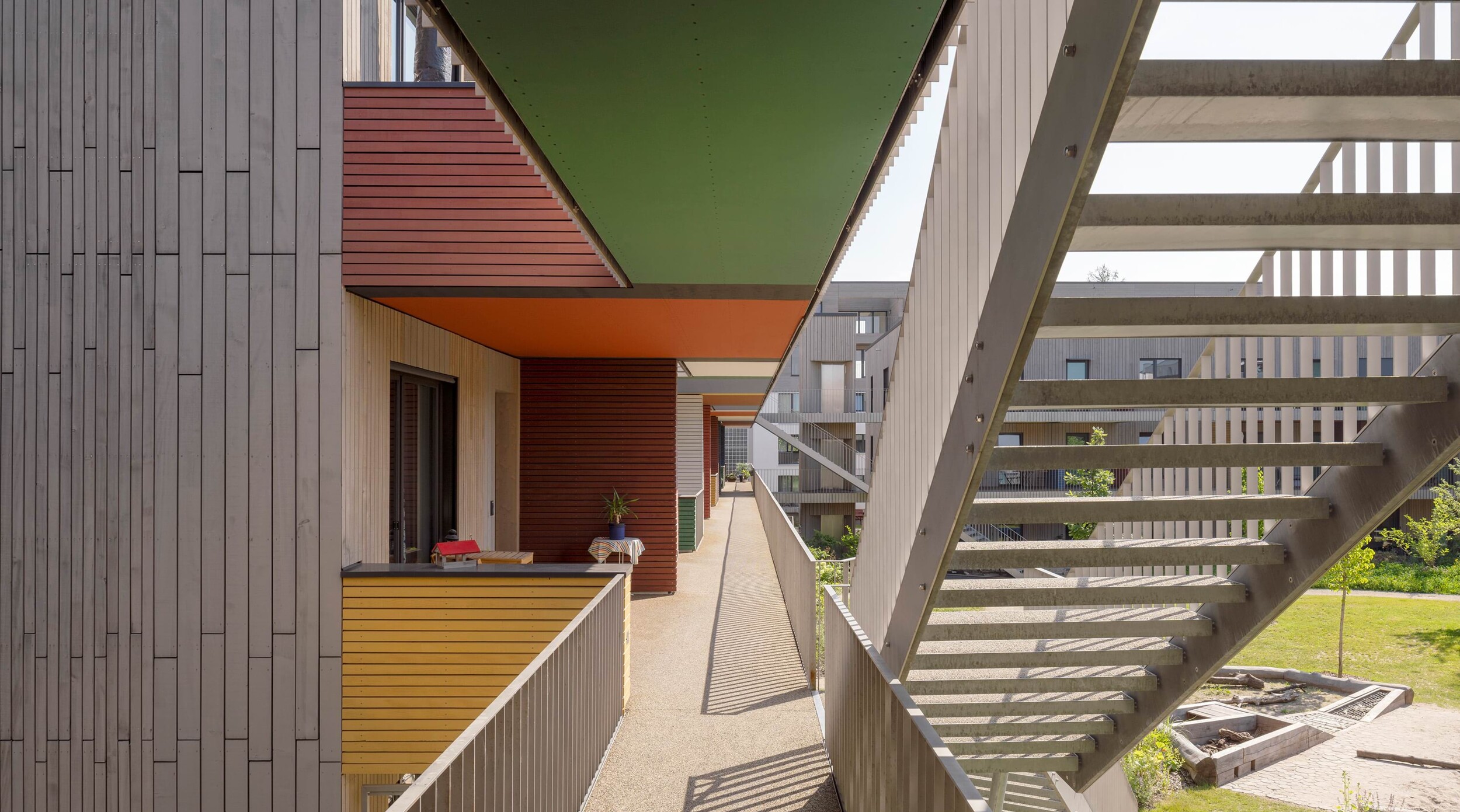
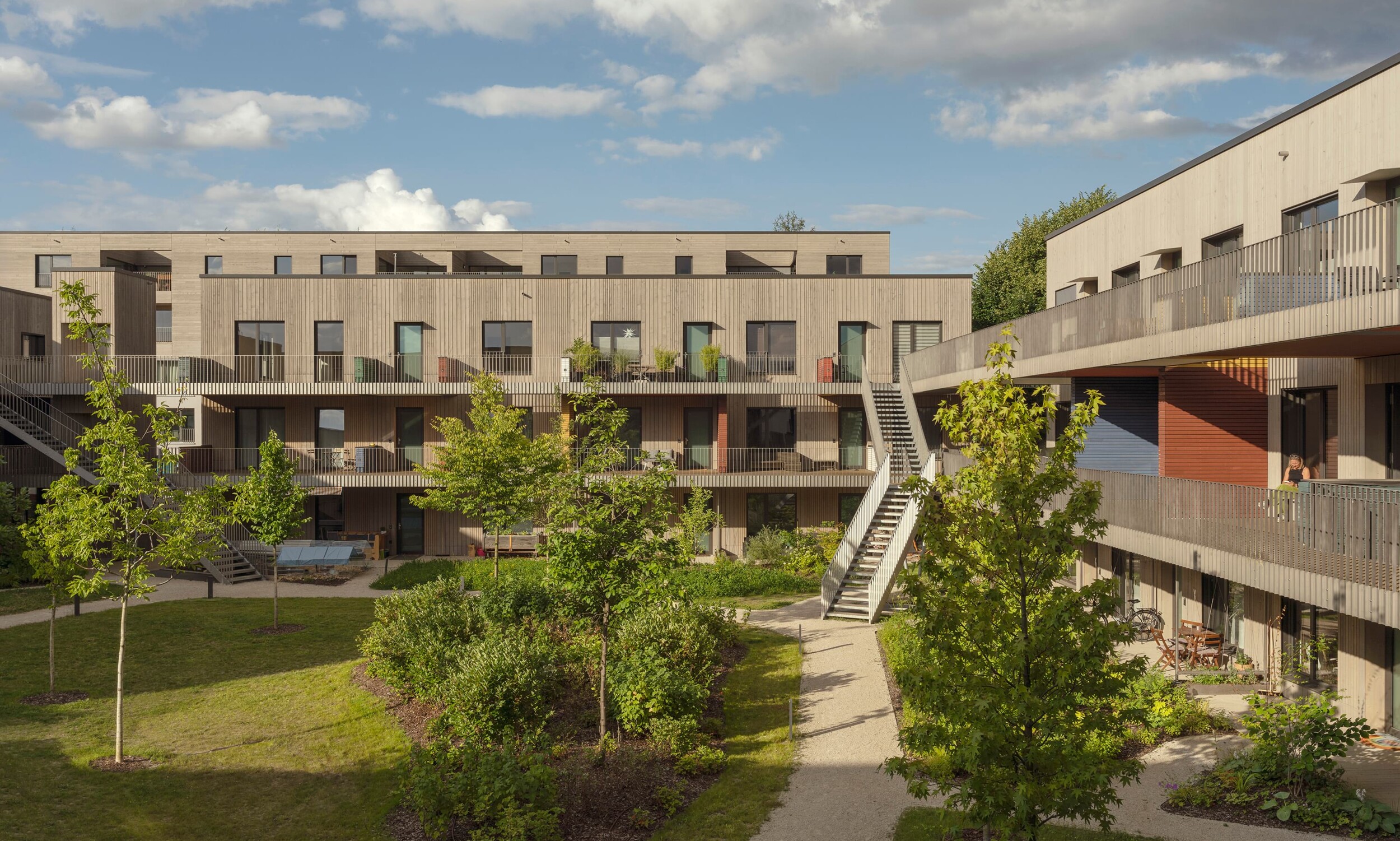
Join our movement
Participants
Are you working on a project that follows the SHIFT philosophy or is committed to specific aspects of the initiative? Then send us your project. We are excited and look forward to receiving your submission.
Supporters
Do you want to become a part of this SHIFT movement and help to make global architecture more resilient, climate-conscious and culturally responsible? Then download the supporter logo and share it in your networks.


